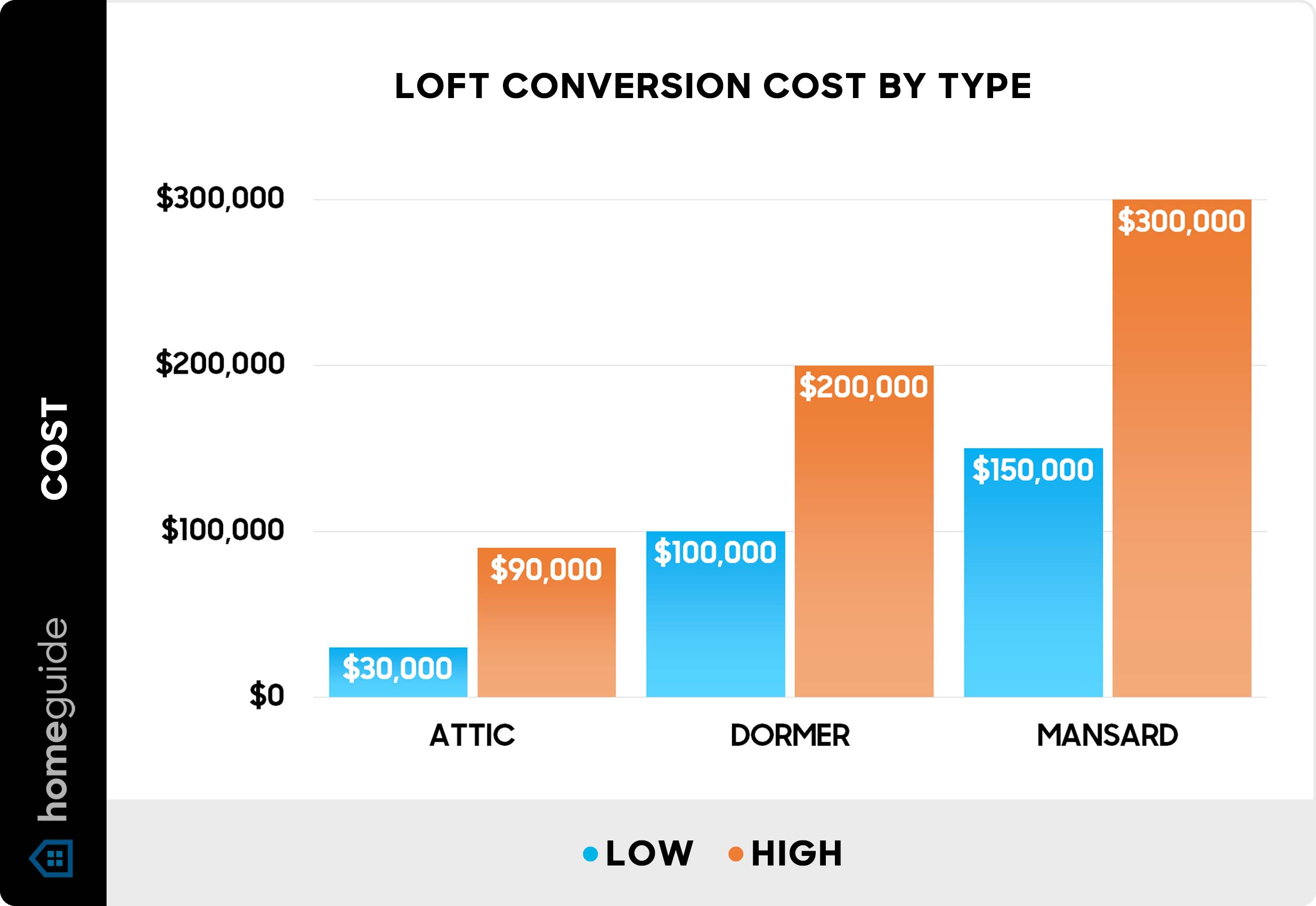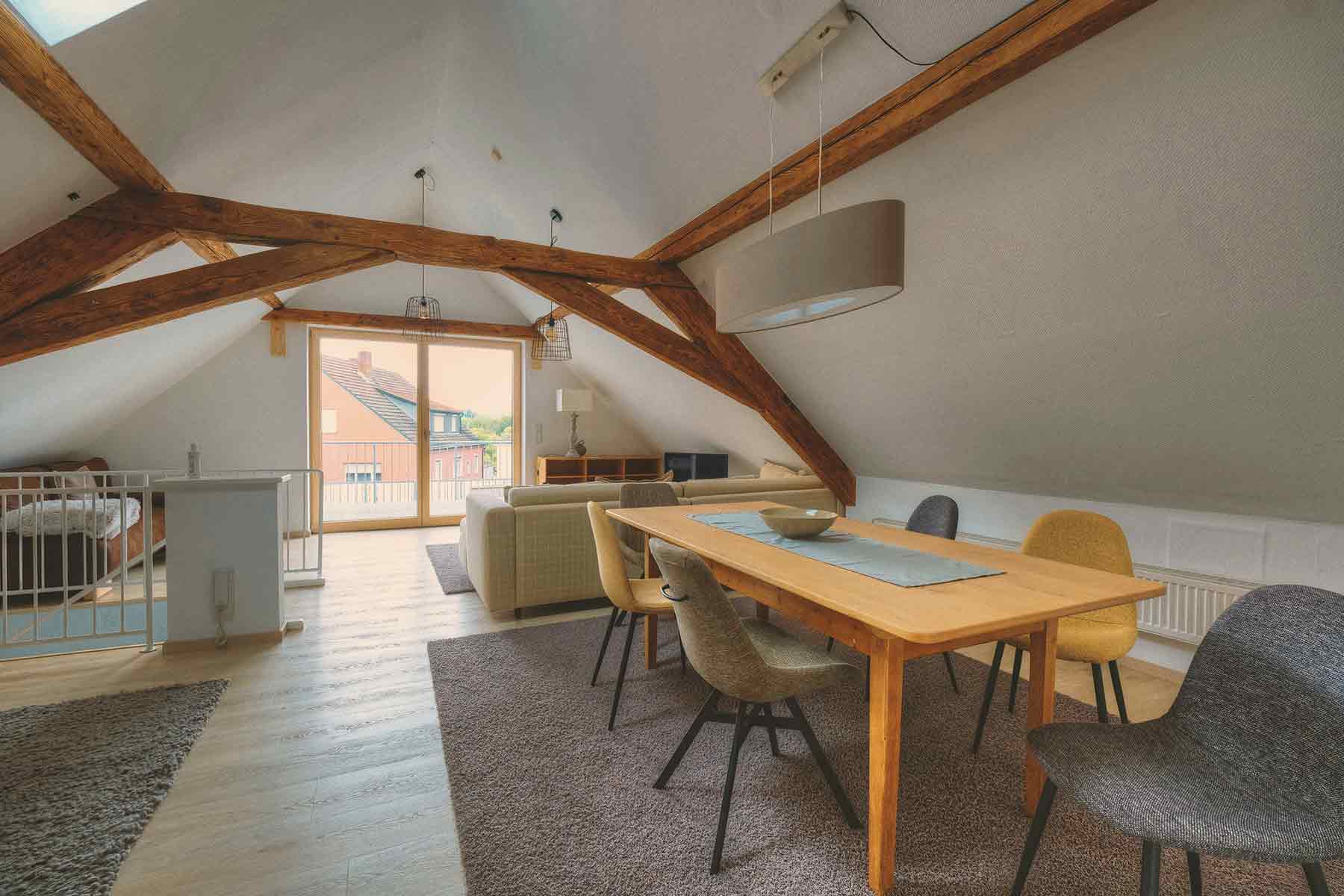
How much does a loft conversion cost?
How much does a loft conversion cost?
$150 – $350+ cost per square foot
$45,000 – $105,000+ total conversion cost (300 square feet)
Average loft conversion cost
A loft conversion costs $150 to $350+ per square foot, or $45,000 to $105,000+ total for a 300-square-foot space. The cost of a loft conversion depends on the location, room type, project size and complexity, and the materials and finishes you choose. A dormer loft conversion costs on the high end when extending the existing roof.
| Loft size (square feet) | Average total cost |
|---|---|
| 200 | $30,000 – $70,000 |
| 300 | $45,000 – $105,000 |
| 400 | $60,000 – $140,000 |
| 500 | $75,000 – $175,000 |
| 600 | $90,000 – $210,000 |
| 700 | $105,000 – $245,000 |
| 800 | $120,000 – $280,000 |
What is a loft conversion?
A loft conversion turns unused attic space into a functional part of your home. The project may involve simply finishing the existing space or making major structural modifications to increase the usable square footage. This might include adding dormer windows, reinforcing floors, or even changing your roof structure.
Popular in urban areas where expanding outward isn't possible, loft conversions are a smart way to add square footage without the cost and complexity of ground-level additions. Most conversions add 200 to 800 square feet of living space, making them an attractive alternative to moving to a larger home.
Cost of a loft conversion by type
Different conversion types require varying levels of structural work. Costs for simple attic conversions stay on the lower end, while dormer and mansard loft conversions involve extensive roof modifications that significantly increase the project cost.

| Loft conversion type | Typical cost |
|---|---|
| Attic | $30,000 – $90,000+ |
| Dormer | $100,000 – $200,000+ |
| Mansard | $150,000 – $300,000+ |
Attic loft conversion cost
The average cost to finish an attic ranges from $30,000 to $90,000. You'll pay less if you're converting it for simple storage space, or significantly more if you plan to have multiple rooms or a bathroom. The final cost depends on the project size and any electrical or plumbing additions needed.
Attic loft conversions are the most budget-friendly option in most cases, as you're simply finishing existing space. This involves adding insulation, flooring, lighting, and basic finishing work. It may require structural reinforcement if the home was not built to handle the weight of a second-floor room.
Dormer loft conversion cost
Because a dormer loft conversion involves cutting into your roof and making major structural changes, expect to spend $100,000 to $200,000 or more. This project involves adding a protruding box-shaped structure, called a dormer or dormer window, to your existing roof. This creates extra headroom and floor space, increasing the usable area.
Mansard loft conversion cost
Mansard loft conversions cost $150,000 to $300,000+ and involve the most extensive work. They alter your entire roof structure, creating steep walls and nearly flat roof sections. This maximizes interior space but requires significant structural engineering. The complex nature means higher architect fees, structural engineering costs, and extended construction timelines.
Loft conversion cost by room
Your intended room use significantly impacts the cost of a loft conversion. Conversions for storage need basic flooring, lighting, and insulation. Bedrooms require proper heating, electrical outlets, and egress windows. Living spaces may also demand higher-end finishes and potentially entertainment wiring.
Primary suites with bathrooms are typically the most expensive type of conversion. You'll need extensive plumbing, additional electrical work, and ventilation systems. The bathroom alone can add $25,000 or more to your project cost.
| Conversion type | Average cost per square foot | Average total cost* |
|---|---|---|
| Basic storage | $150 – $200+ | $45,000 – $60,000+ |
| Bedroom, home office, or living room | $200 – $250+ | $60,000 – $75,000+ |
| Primary suite with full bath | $250 – $350+ | $75,000 – $105,000+ |
*For a 300-square-foot attic loft conversion with minimal or no roof modifications
Loft conversion cost factors
Most loft conversions involve several professionals and a lot of moving parts. The table below shows the many components of a typical conversion project. Every conversion is unique, and some may not require every component listed.
For example, you won't need to budget for plumbing installation if converting the space into a simple bedroom or home office.
| Factor | Cost range* |
|---|---|
| Building / structural | |
| Structural engineer cost / design plans | $500 – $3,000 |
| Flooring installation cost | $4 – $15+ per square foot |
| Framing and drywall cost | $25 – $64+ per linear foot |
| HVAC duct installation cost | $40 – $65+ per linear foot |
| Roofing modifications cost | $3 – $6+ per square foot |
| Staircase installation cost | $100 – $500+ per step |
| Electrical | |
| Light fixture installation cost | $70 – $300+ |
| Outlet installation cost | $150 –$350+ |
| Ceiling fan installation cost | $250 – $700+ |
| Light switch installation cost | $100 – $300+ |
| Subpanel installation cost | $400 – $1,500 |
| Plumbing (if converting to a primary bedroom with bathroom) | |
| New plumbing pipes cost | $450 – $1,800+ per fixture |
| Toilet installation cost | $350 – $800+ |
| Vanity installation cost | $400 – $4,000+ |
| Sink and faucet installation cost | $550 – $1,950+ |
| Shower installation cost | $1,000 – $8,000+ |
*Includes labor and materials
Besides the type of room you're converting the loft to, several other factors influence the total cost:
Age & condition of home: Older homes may need additional structural reinforcement, increasing costs. In some areas, building code regulations may also require the rest of the home to be brought up to code, which can raise costs further, especially in very old homes.
Space size: Larger conversions cost more overall but benefit from economies of scale, often reducing per-square-foot costs.
Project complexity: Unusual roof shapes or structural issues add engineering time and may require custom work.
Materials and finishes: Premium materials can double your finishing costs compared to standard options.
Roof work & repairs: Extensive roof modifications for dormers or mansards increase costs substantially.
Stairs: New staircases require space planning and can impact room layouts below your loft.
Location: Conversions in urban areas cost more than in rural regions due to higher labor rates and permit fees. Construction in the Northeast and on the West Coast also tends to cost more than average.
Loft conversion FAQs
Do you need planning permission for a loft conversion?
In most cases, you'll need a permit for a loft conversion. If the project involves any structural changes or alterations to home systems, such as the electrical, HVAC, or plumbing, you need planning permission to ensure the changes are made safely and up to the current building codes and standards.
Renovating a home without proper permits in place is not only unsafe but also may deter potential buyers if you ever plan to sell the home.
Does a loft conversion add value?
Yes, a well-executed loft conversion can add to your home's value by increasing usable living space and improving functionality. It's often a cost-effective alternative to moving to a larger home. The exact increase depends on your local market, work quality, and how the conversion integrates with your home's existing layout.
How long does a loft conversion take?
Typical loft conversions take 6 to 12 weeks, depending on the type and complexity of the project. Simple attic loft conversions may take less time, while mansard or dormer conversions can take longer due to the major structural modifications.
Weather can impact timelines, especially for roof work. Plan for potential delays during winter months or rainy seasons. Your contractor's schedule and material availability also affect the project duration.

Getting estimates from loft conversion specialists
Smart planning starts with getting multiple detailed estimates. When searching for loft conversion contractors near you, remember to:
Look for professionals who specialize in loft conversions rather than general contractors.
Request estimates that include complete breakdowns of all material and labor costs, permit fees, and any other associated costs.
Get quotes with similar details from several contractors so you can compare apples to apples.
Be cautious of extremely low bids. Consider experience, references, and the completeness of their estimate.
Don't pay in full until the project is complete and has passed any necessary inspections.
Questions to ask a contractor
Before hiring anyone for your loft conversion project, ask these essential questions:
Are you licensed and insured to do this type of work in my area?
How many loft conversions have you completed in the past year?
Can you provide recent references for similar projects?
What exactly do you include in the quote?
How do you handle building regulation compliance?
How will you handle unexpected issues that happen during the project?
Who will be my main point of contact during the conversion?
What is the estimated timeline?